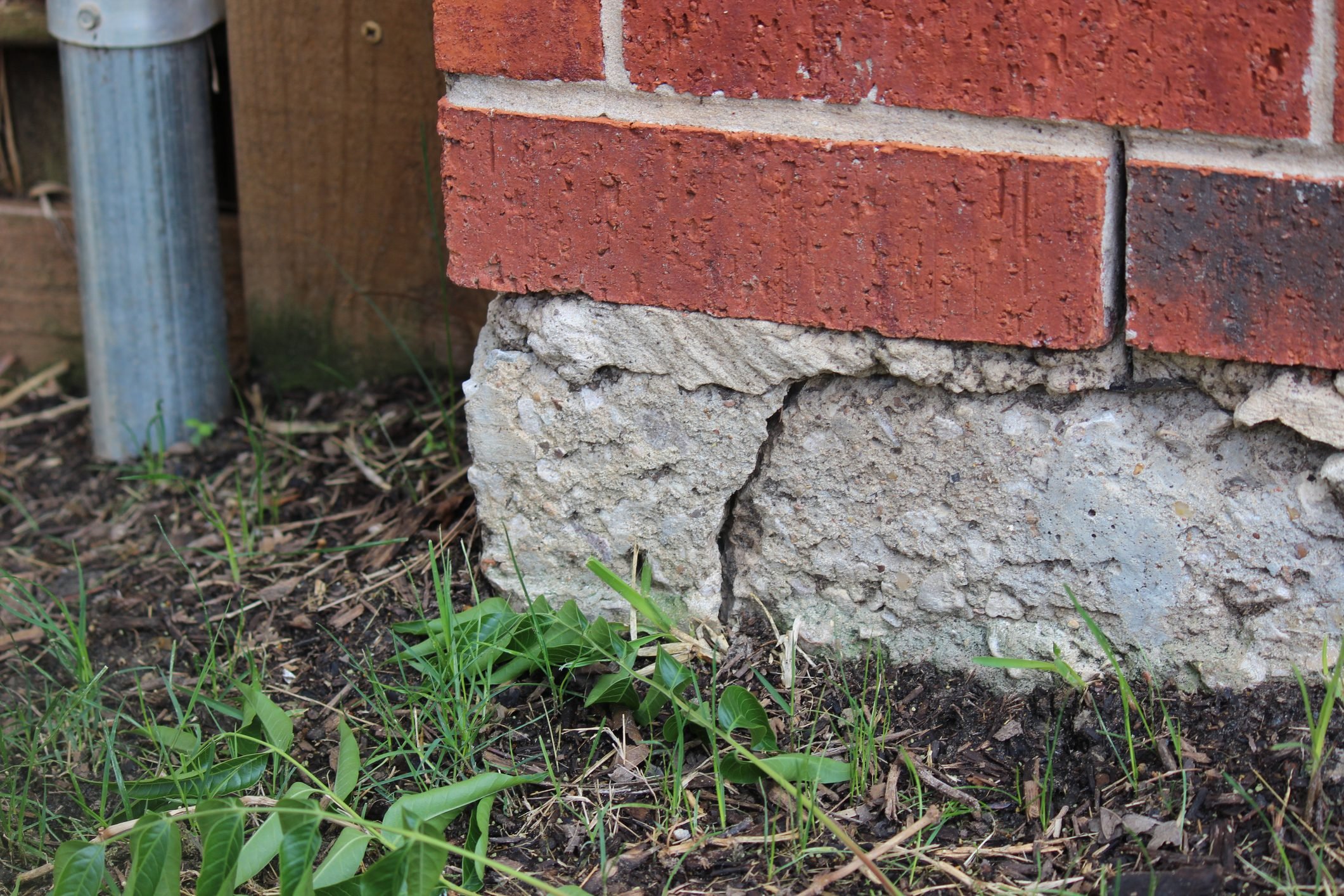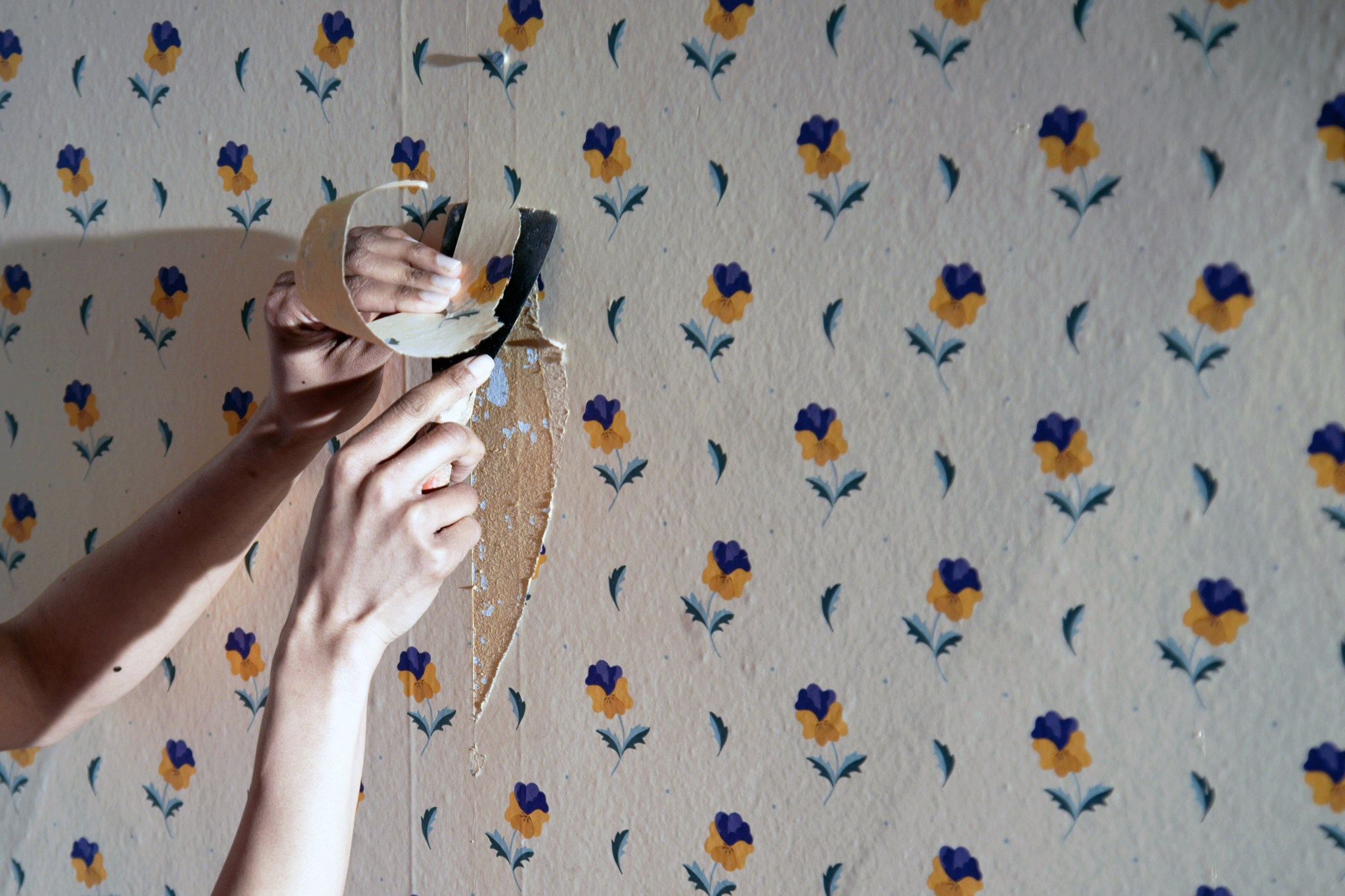James Bond first zipped about the silver screen in a silvery, gadget-laden Aston Martin DB5 in 1964’s “Goldfinger.” Now, the design studio of the legendary British luxury sports car brand is getting into real estate, designing its first private single-family residence, a spec house that’s almost 6,000 square feet in size, in Dutchess County.
Called Sylvan Rock after a massive rock formation on the 55-acre property, the modernist four-bedroom private estate is being designed and built by Aston Martin Design and Rhinebeck-based S3 Architecture.
In addition to this private estate, Aston Martin plans to design five penthouses in a new luxury building in Manhattan’s Financial District with architect Sir David Adjaye, and a 70-story multi-unit residential complex in downtown Miami near Biscayne Bay.
“We know the potential buyer for this property would be somebody who likes to customize to their lifestyle and needs,” said Corcoran Country Living real estate broker Marie-Claire Gladstone.
Once construction begins, it could take between 16 and 18 months to complete. The property, located at 155 Woody Row Road in Milan and listed by Corcoran Country Living, is a 15-minute drive to the village of Rhinebeck or Pine Plains.
As designed now, the home will feature four bedrooms, and four full plus two half baths fanned across the main residence and outbuildings. The home would include an executive office suite, den, lounge, and a custom wine cellar adorned with the car company’s signature cross-hatched lattice design.
The design calls for jagged edges of the roofline to mimic the rock formation, a black cedar façade and floor-to-ceiling windows. The property would also include an outdoor pool, outdoor kitchen, a so-called wellness pavilion with a sauna and treatment rooms, plus a sizable food garden and three multi-functioning guest pods to accommodate visitors or serve as remote office space.
And in a design flourish that feels fitting for a carmaker: the home is reached via a 2,000-foot winding driveway, which was the first element constructed.
In designing the home, the architects wanted to “let the land speak first,” said S3 Architecture partner Christopher Dierig. The bedroom is the highest part of the home, for example, which allows for dramatic views of the property and beyond.
“S3 Architecture loves this area,” said Gladstone. “They found this parcel, saw the rock formation and knew right away it was the place to build the house.”
The house has been on the market for a little over five months. The design collaboration was originally announced last September, with a listing price of $7.7 million. As the real estate market here continues to stay hot, the list price has increased to $8.25 million.
“This is a very unique project, especially for the Hudson Valley because normally the houses are more 1800s farmhouses or colonial,” said Gladstone. “There’s not that many modern new builds. This is one of the most significant architectural listings in the area.”

The property can be reached by a 2,000-foot long driveway.
S3 Architecture, courtesy Corcoran Country Living

The front entrance.
S3 Architecture, courtesy Corcoran Country Living

The single-family residence is almost 6,000 square feet in size.
S3 Architecture, courtesy Corcoran Country Living

The 55-acre property would include an outdoor pool, outdoor kitchen, a so-called wellness pavilion with a sauna and treatment rooms.
S3 Architecture, courtesy Corcoran Country Living

In designing the home, the architects wanted to “let the land speak first.” Floor-to-ceiling windows allows the surrounding nature to shine.
S3 Architecture, courtesy Corcoran Country Living

The bedroom is the highest part of the home, which allows for dramatic views of the property and beyond.
S3 Architecture, courtesy Corcoran Country Living

As designed now, the home will feature four bedrooms, and four full plus two half baths.
S3 Architecture, courtesy Corcoran Country Living

The home would include an executive office suite, den, lounge, and a custom wine cellar.
S3 Architecture, courtesy Corcoran Country Living

It’s designed with three multi-functioning guest pods and a treehouse to accommodate visitors.
S3 Architecture, courtesy Corcoran Country Living
For More Hudson Valley Real Estate News







More Stories
Some hot house designs go away purchasers cold
The Choicest Household Design and style Tendencies You Will Love this Autumn
How To Blend Household Structure Designs When Relocating in Jointly