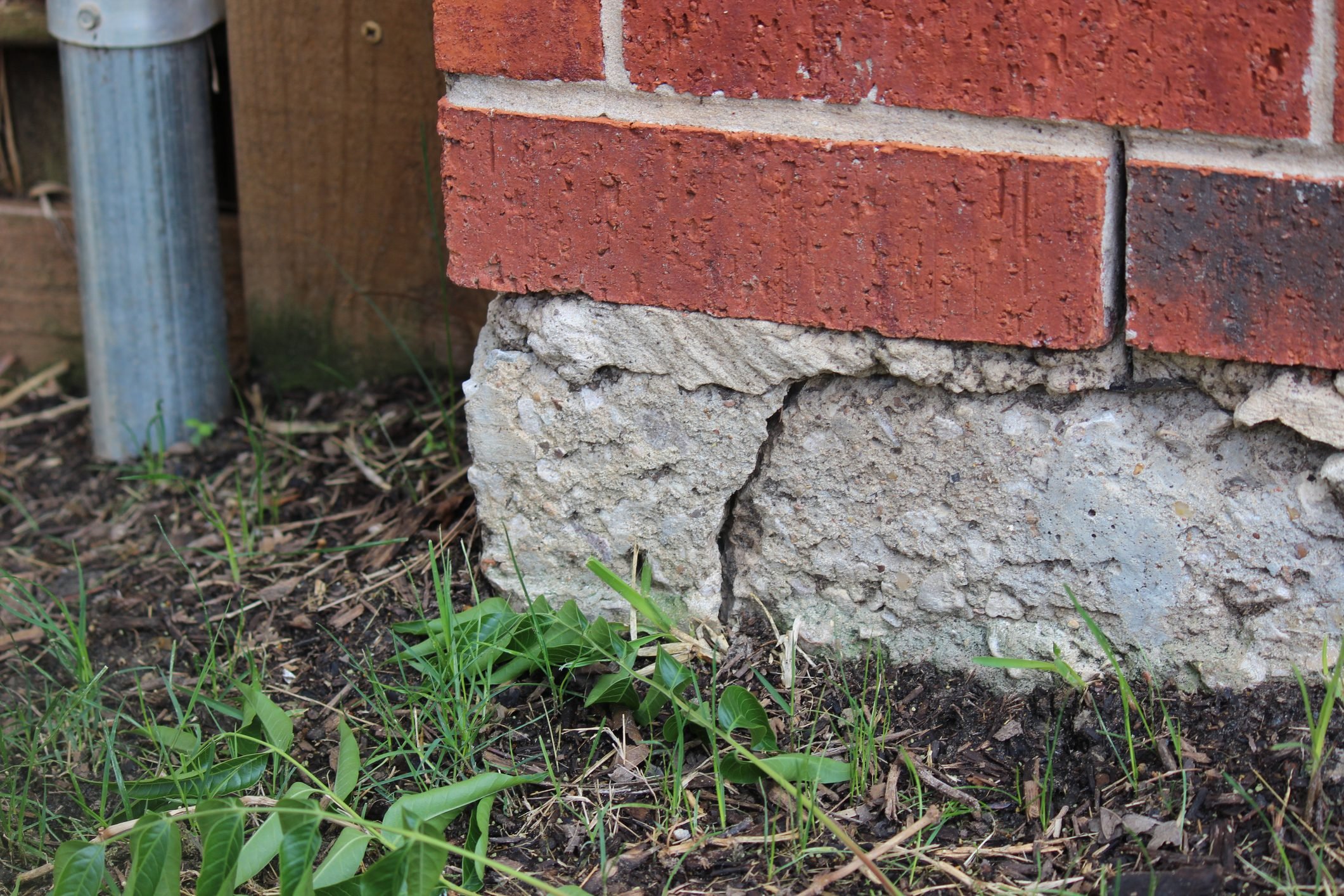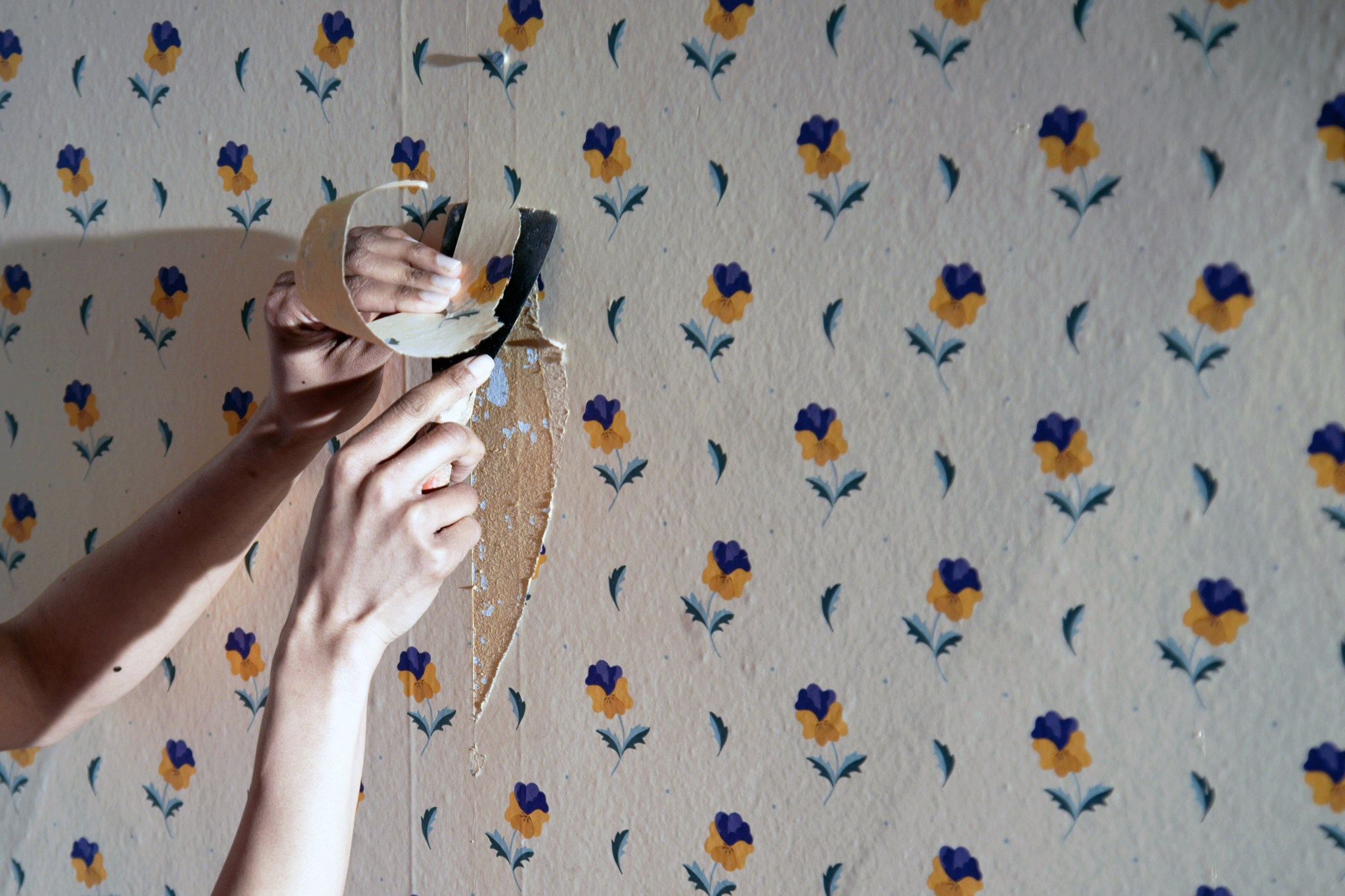For the first time in more than 45 years, a Victorian home is being relocated in San Francisco Sunday.
The 1880 Italianate-style house, once located at 807 Franklin, is crawling seven blocks to 635 Fulton on a hydraulic dolly operated by remote control.
The morning had an almost celebratory feel, with onlookers cheering as the house moved inch by inch. Known as the Englander House, it began traveling south down Franklin Street to Golden Gate Ave around 7:20 a.m. It will turn right to travel west to Laguna Street, making its final turn onto Fulton where it will be nestled next to an old mortuary.
Some area parking meters, street lights and power lines all had to be removed in preparation for the journey.
The mortuary on Fulton St., was previously moved about 12 feet toward the lot line to make room for the Englander House. The two buildings will be combined into a new development, with 10 units built in the former mortuary building and the Englander House converted into seven units.
The large, 75-foot wide lot where the Englander House once sat will now become the site of a new 47-unit apartment complex. That’s a total of 64 new housing units as a result of this historic move.
The more than 5,000-square-foot historic home was built in 1880 for Max Englander, who with his son Aaron owned a drayage company on Battery Street (horse-drawn hauling was known as drayage at the time). After Max’s death in 1891, Aaron continued the business and also lived in the house until his death in 1920.
While most Victorian homes were built in a templated style, this one was custom designed by German architect Wildrich Winterhalter, who moved to San Francisco in 1869. He was best known for designing several large brick breweries for German clients. The Englander house is one of four homes designed by him still standing. “It was an architect-designed house, no doubt,” said Ian Berke, the realtor who listed the home for sale in 2013. “There’s all this lavish detail. Elaborate moldings, cornices, a gorgeous staircase and beautiful banisters. It’s amazingly intact, though it was in awful condition. It’s a great and important piece of architecture.”
The house eventually fell into disrepair and, as the lot was far bigger than the house itself, eventually the land was more valuable than the structure. In the 1990s it was purchased by a gentleman who lived there until 2013, when he declared bankruptcy and the house changed hands for $2,650,000 to a developer who planned to build condos on the adjacent empty lot.
Ultimately, it made more sense to move the house entirely.

Renderings of the Victorian home previously at 807 Franklin Street next to the former mortuary on Fulton Street.
Kerman Morris Architects
Renderings of the proposed apartment building at 807 Franklin Street. It will feature 48 new units of rental housing in an eight-story concrete structure. Sixty-four percent of the units will be two and three bedrooms, suitable for family living.
Kerman Morris ArchitectsToday, much of the interior of the home has been altered and original features have been removed. When the announcement of the move was made, the San Francisco Historical Society did a presentation in the interior of the home, which you can view in the video below.
While such a feat hasn’t been completed in more than 45 years, San Franciscans used to move homes fairly frequently. Due to the young city’s constant revising of sidewalks, streets and grid lines — and the fact that unlike East Coast brick homes, San Francisco’s redwood houses were relatively light — giant structures could often be seen moving around the streets in the late 1800s and early 1900s.
It was so popular, it even became a big industry in the city. The 1900 edition of the city’s business directory lists no fewer than 19 companies offering their services to move your home to a new address. As years went on, obstacles like telephone lines and existing city infrastructure stood in the way of the moves and the practice became less common.
Still, that doesn’t mean it never happens. The historic Lathrop House in Redwood City was moved to its third address, 701 Hamilton St., in 2019 to make way for an office building.
While this home was moved mechanically, San Franciscan homes used to be relocated by horses. The house would be jacked up and placed on greased beams. As the home inched along, workers would pick up the planks and ties that were left behind and rebuild the track in front of the house. A capstan, or drum, was placed in the middle of the street and connected via a pulley to a huge cross beam on the structure. The two horses would circle the drum, winding the pulley, slowly pulling the home down the street.
Preparation for the move of the Englander house began in 2019 and was later scheduled for Jan. 17, 2021, but was delayed due to weather.
The San Francisco Historical Society has documented all parts of the move and will be releasing films as they are ready.
SFGATE Editor Andrew Chamings contributed to this report.



























More Stories
Understanding the Impact of a Slab Leak
A quick guide to remove grasscloth wallpaper!
What Kind Of Standards Apply For A Cleaning Service?